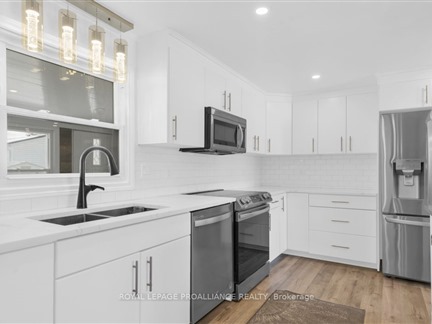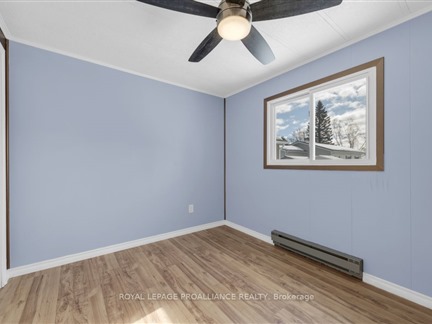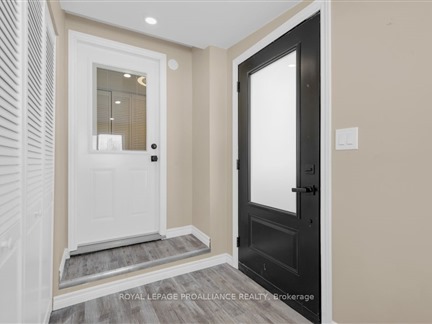11B Warbler Lane
Sidney Ward, Quinte West, K8N 4Z3
FOR SALE
$389,900

➧
➧

































Browsing Limit Reached
Please Register for Unlimited Access
4
BEDROOMS1
BATHROOMS1
KITCHENS6
ROOMSX11987688
MLSIDContact Us
Property Description
Charming and affordable living in Kenron Estates! Welcome to 11B Warbler Lane in Kenron Estates, where modern updates meet comfortable living. This thoughtfully updated mobile home offers 4 bedrooms (or 3 plus a home office) and features a spacious double driveway. The beautifully renovated kitchen boasts sleek stainless steel appliances, while the updated bathroom adds a fresh touch. Stay comfortable year-round with a mini-split system for heating and cooling, complemented by the corner electric fireplace. Enjoy the serene 3-season sun-room that overlooks a fenced yard, perfect for relaxing or entertaining. With updated flooring throughout, new siding, steel roof and a lovely front deck, this home is move-in ready. Don't miss this fantastic opportunity.
Call
Listing History
| List Date | End Date | Days Listed | List Price | Sold Price | Status |
|---|---|---|---|---|---|
| 2022-01-17 | 2022-02-16 | 30 | $265,000 | $260,000 | Sold |
Property Features
Fenced Yard, Level, Rec Centre
Call
Property Details
Street
Community
City
Property Type
Mobile/Trailer, Bungalow
Approximate Sq.Ft.
700-1100
Fronting
South
Taxes
$801 (2024)
Basement
None
Exterior
Vinyl Siding
Heat Type
Baseboard
Heat Source
Electric
Air Conditioning
Other
Water
Municipal
Parking Spaces
4
Driveway
Pvt Double
Garage Type
None
Call
Room Summary
| Room | Level | Size | Features |
|---|---|---|---|
| Kitchen | Main | 10.76' x 15.16' | Laminate, B/I Dishwasher |
| Dining | Main | 9.32' x 10.93' | Laminate, Pot Lights |
| Living | Main | 15.26' x 10.83' | Laminate, Fireplace |
| Prim Bdrm | Main | 9.42' x 16.67' | Laminate, Closet |
| 4th Br | Main | 9.15' x 10.83' | Laminate, Closet |
| 2nd Br | Main | 8.66' x 10.17' | Laminate, Closet |
| 3rd Br | Main | 10.60' x 10.83' | Laminate, Closet |
| Laundry | Main | 5.15' x 2.99' | Laminate |
| Sunroom | Main | 21.42' x 7.58' | Laminate |
| Foyer | Main | 4.33' x 5.74' | Laminate |
| Mudroom | Main | 7.41' x 10.93' | Laminate |
Call
Listing contracted with Royal Lepage Proalliance Realty

































Call