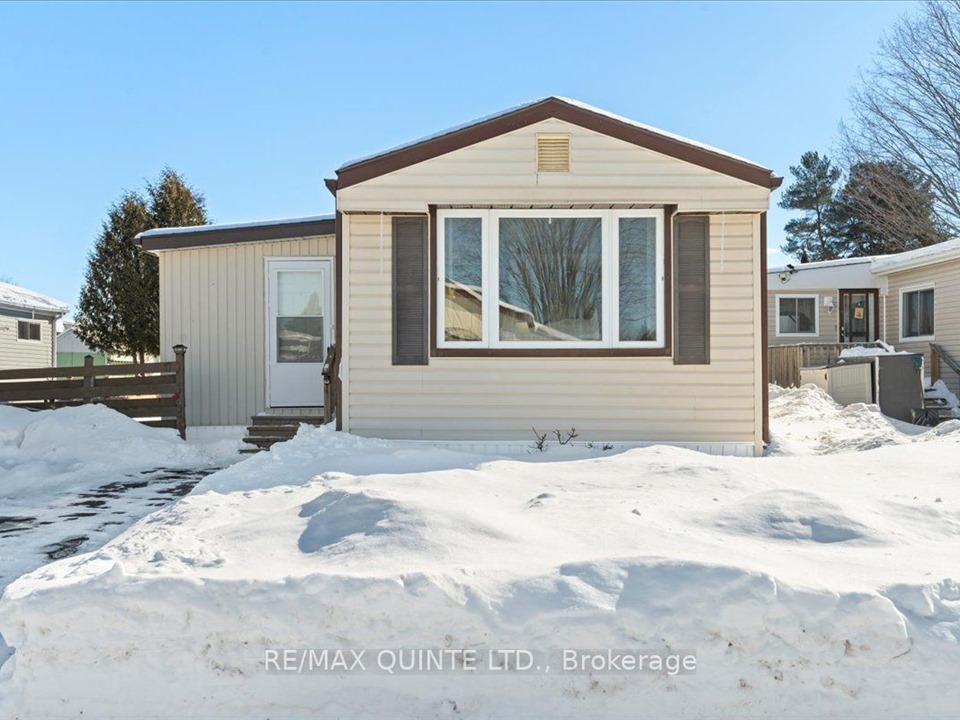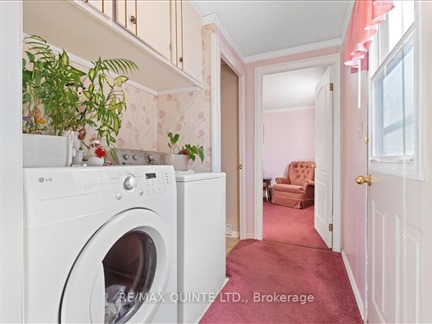17 Finch Lane
Quinte West, K8N 4Z3
FOR SALE
$299,000

➧
➧






























Browsing Limit Reached
Please Register for Unlimited Access
2
BEDROOMS1
BATHROOMS1
KITCHENS6
ROOMSX11985683
MLSIDContact Us
Property Description
Say hello to easy, comfortable living in the welcoming community of Kenron Estates! Step inside through the sunroom (10x14 ft), a bright and inviting space perfect for soaking up natural light. Patio doors at the back lead to a lovely stone patio with an awning and BBQ area ideal for outdoor entertaining. The spacious living room easily accommodates your favourite furniture and features a gas fireplace, a large front window, and an additional east-facing window, filling the space with warmth and natural light. The bright eat-in kitchen offers ample cupboard space, pantry, a double sink, dishwasher and plenty of natural light, making it a perfect spot for casual meals. A cozy corner table can also be included for added charm. This thoughtfully designed 2-bedroom, 1-bath home is both functional and welcoming. Enjoy ample storage throughout, including large closets to keep everything organized. The 4-piece bath offers additional storage and is conveniently situated between two well-sized bedrooms. A side entrance along the hallway adds convenience, and the home includes a full-sized washer and dryer for easy laundry access. Outside, the fully fenced, generously sized yard includes a garden shed. A double driveway provides ample parking, and with a popular location for downsizers between Belleville and Trenton, this home is a true gem, ready to welcome you!
Call
Call
Property Details
Street
City
Property Type
Mobile/Trailer, Bungalow
Approximate Sq.Ft.
700-1100
Fronting
South
Taxes
$828 (2024)
Basement
None
Exterior
Vinyl Siding
Heat Type
Baseboard
Heat Source
Electric
Air Conditioning
Wall Unit
Water
Municipal
Parking Spaces
2
Garage Type
None
Call
Room Summary
| Room | Level | Size | Features |
|---|---|---|---|
| Living | Main | 13.16' x 19.09' | Gas Fireplace |
| Kitchen | Main | 13.19' x 10.73' | Eat-In Kitchen, Pantry |
| Prim Bdrm | Main | 10.04' x 12.20' | |
| 2nd Br | Main | 10.73' x 10.27' | |
| Bathroom | Main | 9.55' x 8.10' | |
| Sunroom | Main | 9.65' x 14.37' | |
| Foyer | Main | 5.61' x 3.87' | |
| Laundry | Main | 2.72' x 4.99' |
Call
Listing contracted with Re/Max Quinte Ltd.






























Call