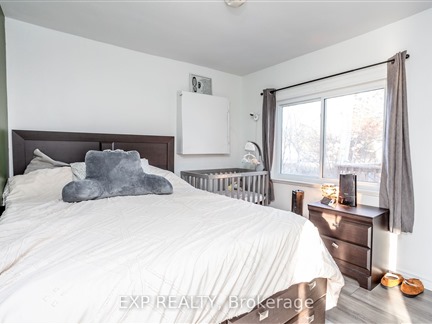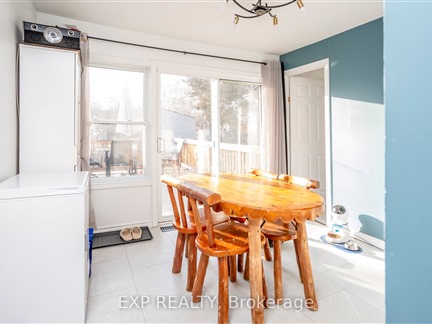22166 Loyalist Pkwy
Murray Ward, Quinte West, K0K 1L0
FOR SALE
$399,000

➧
➧

















Browsing Limit Reached
Please Register for Unlimited Access
1 + 1
BEDROOMS1
BATHROOMS1
KITCHENS5 + 1
ROOMSX12012008
MLSIDContact Us
Property Description
***MOTIVATED SELLER'S*** Prime Location in Prince Edward County! This charming home is perfectly situated at the gateway to the renowned Prince Edward County, offering easy access to stunning beaches, award-winning wineries, and unique distilleries. Conveniently located just minutes from CFB Trenton, Highway 401, and the quaint town of Brighton, this property is ideal for those seeking both serenity and accessibility. Enjoy main-floor living with the added convenience of laundry in the spacious bathroom, as well as a large bedroom/loft on the upper level for extra flexibility. Recent updates include a durable metal roof, new decks for outdoor relaxation, and modernized kitchen and bathroom spaces. Whether you're looking for a cozy retreat or a well-connected home, this property has it all. **Please 24 hrs notice for showings** No showings after 6:30pm as there are small children.
Call
Listing History
| List Date | End Date | Days Listed | List Price | Sold Price | Status |
|---|---|---|---|---|---|
| 2023-03-29 | 2023-04-16 | 20 | $2,200 | $2,200 | Leased |
Property Features
Golf, Hospital, Lake/Pond, Marina, Park, Place Of Worship
Call
Property Details
Street
Community
City
Property Type
Detached, 1 1/2 Storey
Lot Size
85' x 218'
Fronting
West
Taxes
$1,750 (2024)
Basement
Crawl Space
Exterior
Vinyl Siding
Heat Type
Forced Air
Heat Source
Gas
Air Conditioning
Central Air
Water
Well
Parking Spaces
8
Driveway
Circular
Garage Type
None
Call
Room Summary
| Room | Level | Size | Features |
|---|---|---|---|
| Living | Main | 10.89' x 19.09' | |
| Dining | Main | 10.79' x 8.99' | |
| Kitchen | Main | 7.09' x 10.17' | |
| Prim Bdrm | Main | 12.50' x 9.48' | W/I Closet |
| Bathroom | Main | 8.69' x 8.69' | Combined W/Laundry |
| 2nd Br | 2nd | 13.19' x 19.19' |
Call
Listing contracted with Exp Realty

















Call